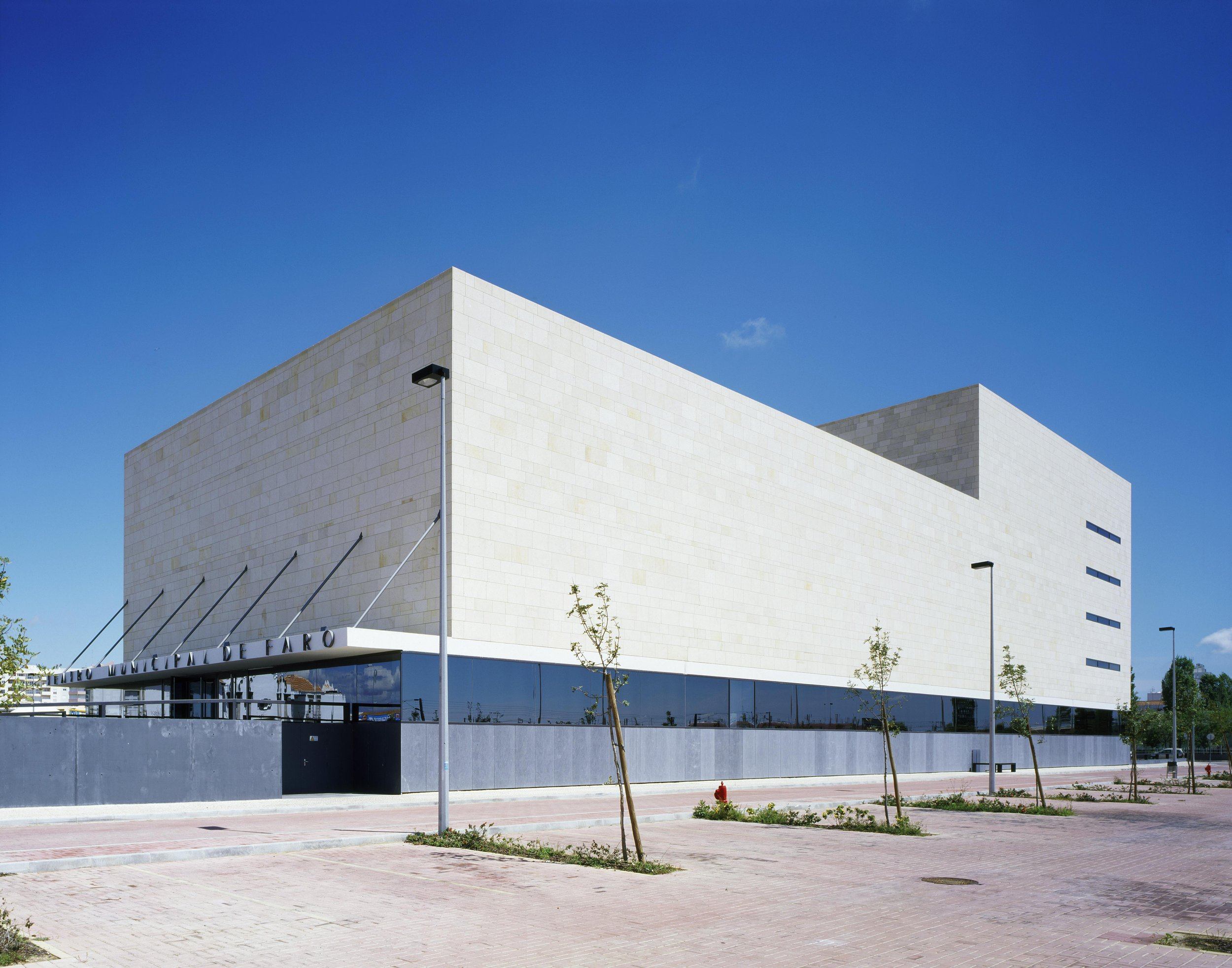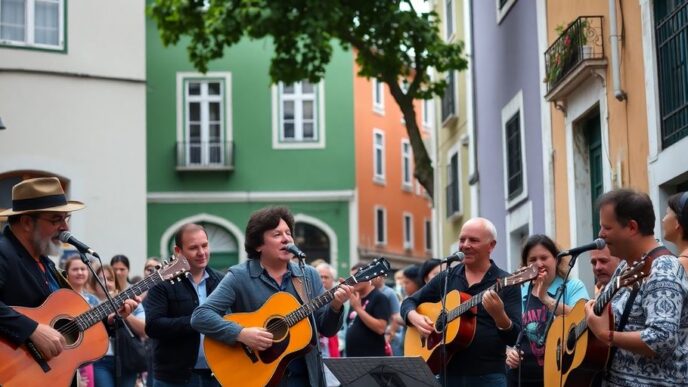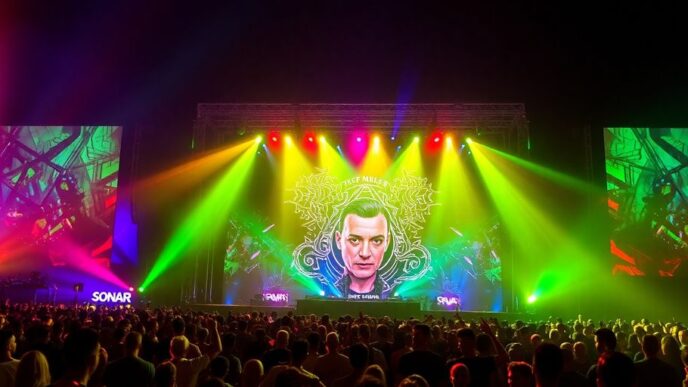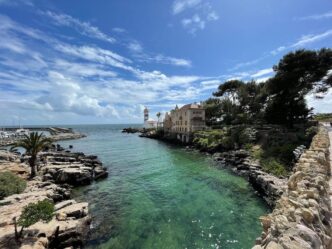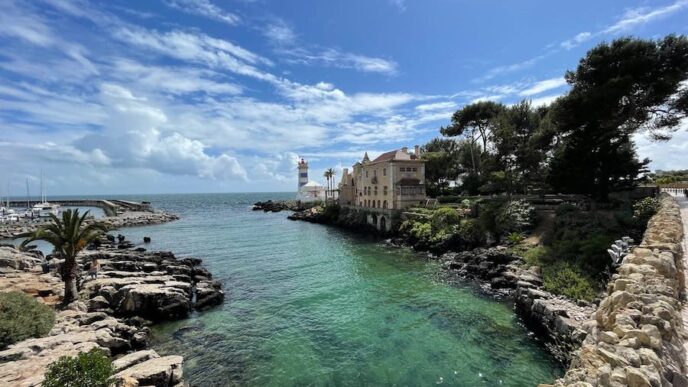The work of Portugal’s greatest living architect

Gonçalo Byrne, a luminary in the world of architecture, has etched his name into the annals of contemporary design with a career that spans several decades. Born in Portugal, Byrne’s journey in architecture began with his studies at the School of Fine Arts of Lisbon, laying the foundation for a distinguished career that would see him blending innovation with tradition.
His work, characterised by a deep respect for historical context while embracing modernity, has garnered international acclaim and numerous awards. Notable among these, the prestigious Golden Lion for Lifetime Achievement at the Venice Biennale of Architecture and the Alvar Aalto Medal, underscoring his significant contributions to the architectural landscape.
Byrne’s collaborations with other prominent architects, such as ‘lvaro Siza and Manuel Aires Mateus, have led to a rich cross-pollination of ideas, a synergy that has been pivotal in elevating Portuguese architecture on the global stage.
Byrne’s legacy is not only in the structures he creates but also in the philosophical imprint he leaves on the industry. While his mentorship and partnerships have been instrumental in nurturing talent and promoting Portuguese architectural identity internationally creating a legacy that is a testament to the enduring power of thoughtful architectural practice.
Notable Works and Collaborations
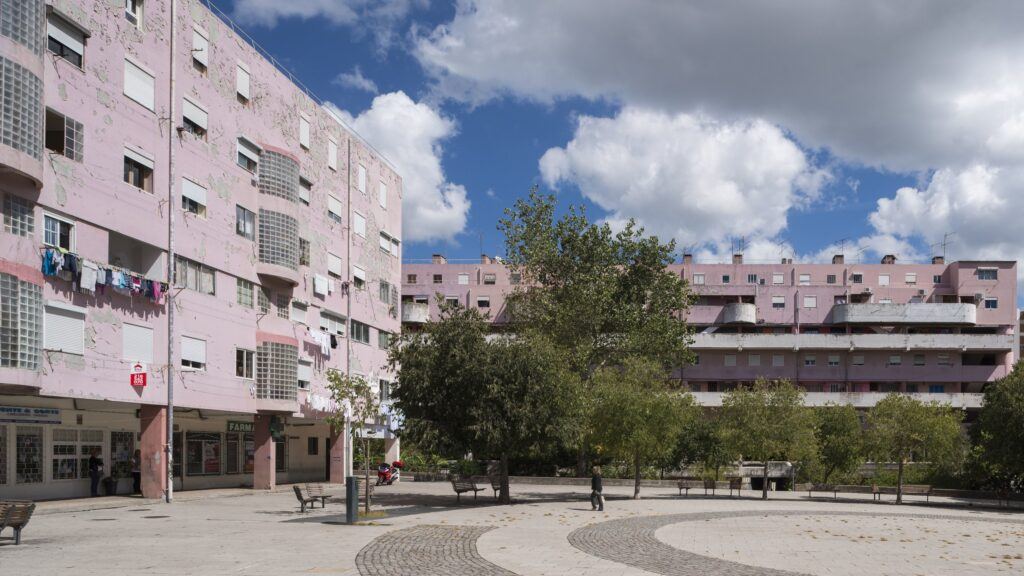
“The Pink Panther” Social Housing
The “Pink Panther” collective social housing project stands as a testament to Brutalist architecture, drawing inspiration from seminal mega-structures like “Park Hill” by Jack Lynn and Ivor Smith (1957-1961), “Gallaratese” by Aldo Rossi and Carlo Aymonino (1967-1974), “Robin Hood Gardens” by Alison & Peter Smithson (1968-1972), and “Runcorn” by James Stirling (1972-1977). Remarkably, it continues to be utilized to this day, unlike many of its counterparts.
This architectural endeavor sought to revolutionize urban planning of the era, aiming for a cohesive structure that embraced repetition while fostering vibrant urban living. The ground level of the blocks was dedicated to commercial use, with residential spaces occupying the floors above.
The architectural concept was rooted in the creation of a series of interconnected spaces through key urban elements: streets, squares, blocks, internal pathways, and passages linking the buildings. At the heart of this design was a central square that seamlessly connected to the street, serving as a buffer to minimize noise and the presence of the street. The buildings were strategically placed around this square, with their corners tailored to the square’s diagonals, guiding movement towards the internal pathways. This design choice not only facilitated a smooth transition to the inner areas but also aligned visually with the broader urban landscape.
Palace of Estoi: A Restoration Marvel
The Palace of Estoi, nestled in the Algarve region of Portugal, is a testament to Byrne’s expertise in restoration. This 19th-century Rococo palace, with its intricate gardens and ornate interiors, underwent a meticulous restoration process under Byrne’s guidance.
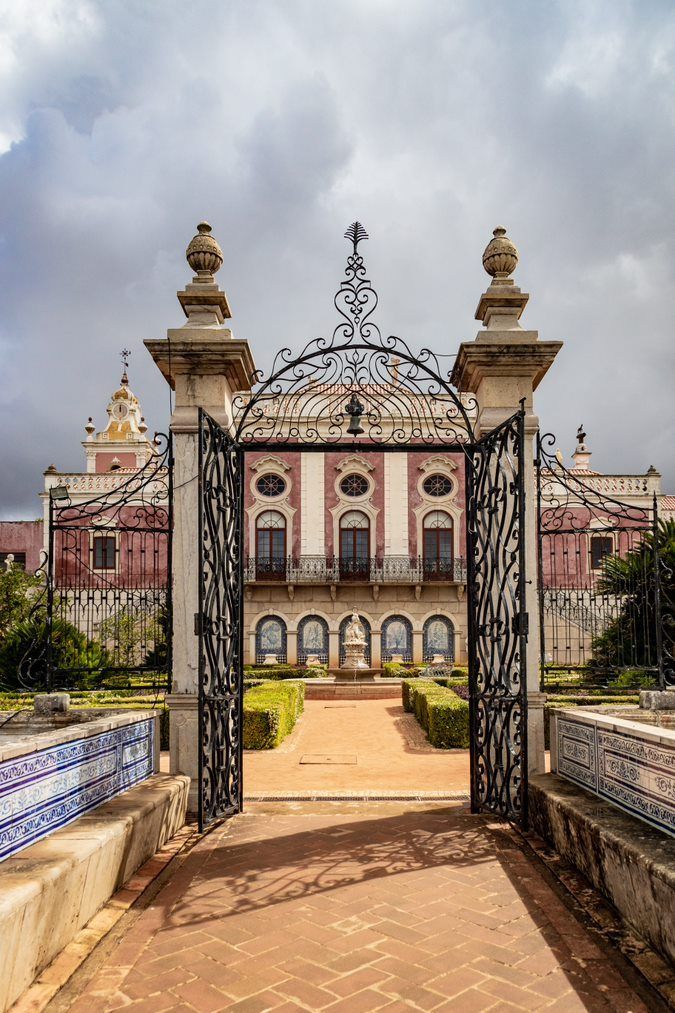
The project was not merely about preservation but involved a thoughtful integration of modern amenities to transform the palace into a luxurious hotel. Byrne’s intervention respected the historical essence of the palace while ensuring it met contemporary standards of comfort and functionality. The result is a harmonious blend of the past and present, offering visitors a glimpse into the opulence of the Rococo era, complemented by modern-day luxuries.
Lisbon Harbor Control Tower: A Modern Icon
In stark contrast to the historical restoration of the Palace of Estoi, the Lisbon Harbor Control Tower is a celebration of modern architecture. Situated at the mouth of the Tagus River, this slender, vertical structure stands as a sentinel overseeing the bustling maritime traffic of Lisbon’s harbour.
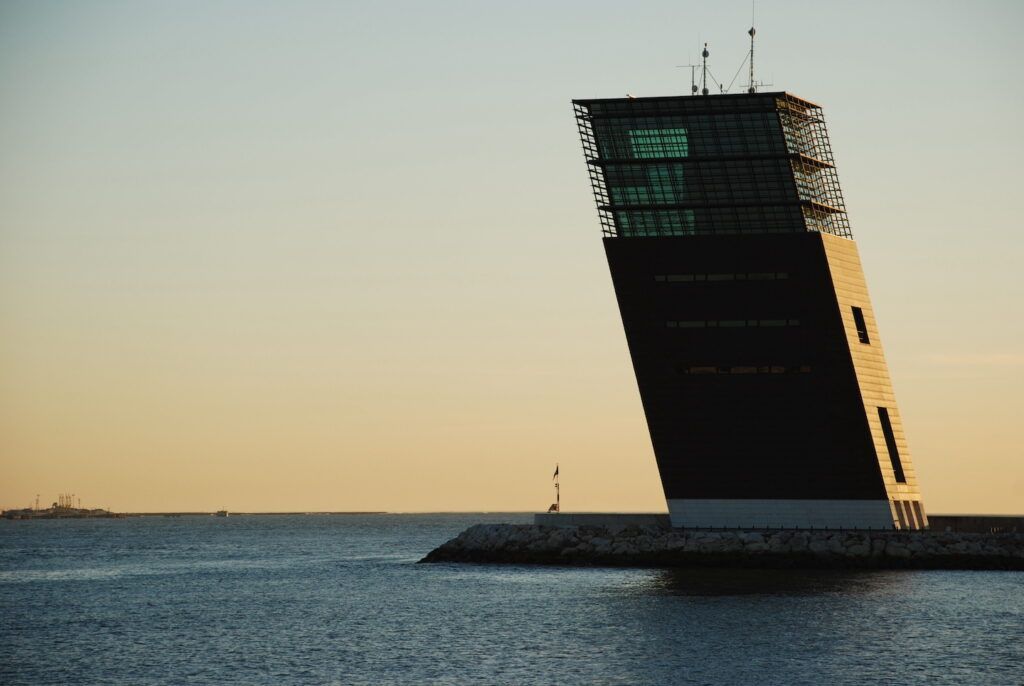
The building’s minimalist design, characterised by its clean lines and use of contemporary materials, serves not only as a functional space for harbour control operations but also as a symbolic gateway to the city of Lisbon. The tower’s design reflects Byrne’s ability to create structures that are both aesthetically pleasing and highly functional, embodying the spirit of modern Portuguese architecture.
Beyond Restoration: Byrne’s Architectural Philosophy
Gonçalo Byrne’s work extends beyond these notable projects, encompassing a wide range of architectural endeavors from cultural institutions to urban planning. However, what ties his diverse portfolio together is a consistent philosophy that values context, history, and functionality. Byrne’s approach to architecture is deeply rooted in the belief that new constructions should engage in a dialogue with their surroundings, respecting the historical and cultural narratives of the site while addressing the needs of the present.
His projects often involve a meticulous study of the location’s history and landscape, ensuring that his interventions, whether they are restorations or new constructions, are sensitive to their context. This philosophy has earned Byrne numerous accolades and has positioned him as a pivotal figure in contemporary architecture and heritage conservation.
His body of work stands as testament to his ability to navigate the complexities of architectural design, marrying the old with the new in a seamless and sympathetic fashion. It’s evident that his work not only enriches the physical landscapes it inhabits but also contributes to a deeper understanding of the role of architecture in preserving and reinterpreting our cultural heritage for future generations.

