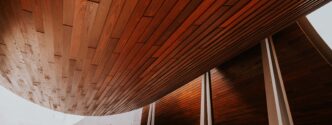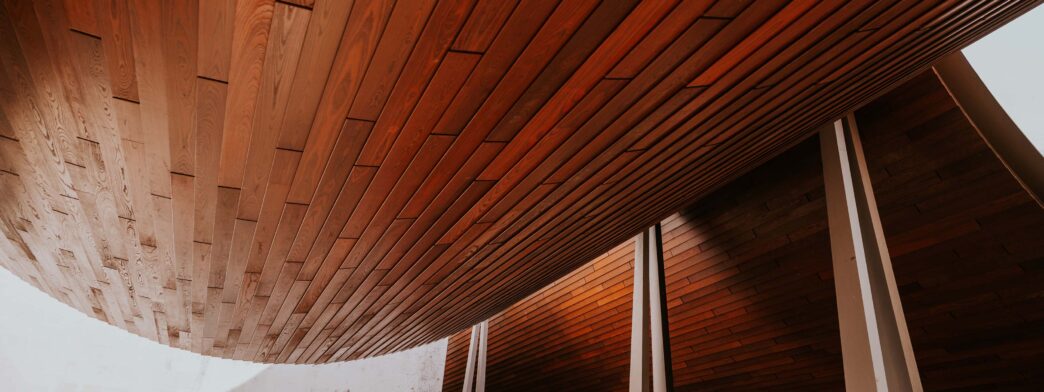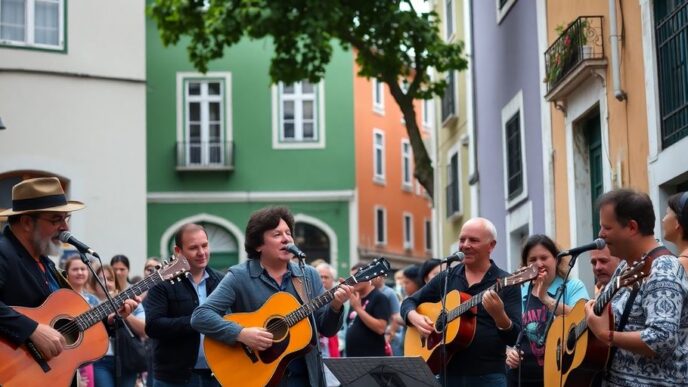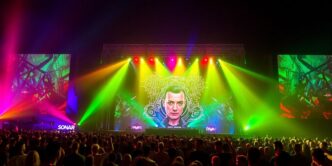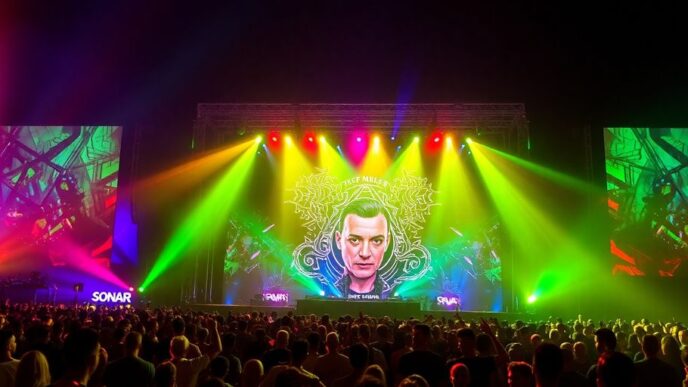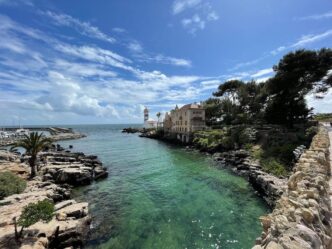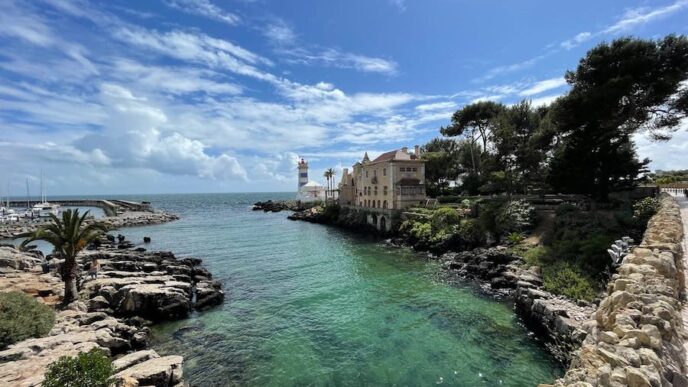Kengo Kuma & Associates has completed a remarkable redesign of the Centro de Arte Moderna Gulbenkian (CAM) in Lisbon, Portugal. This project, which reopened to the public in September, features a spacious, curved canopy that enhances the connection between architecture and nature, creating a serene environment for art lovers.
A New Architectural Vision
Kengo Kuma’s redesign of the CAM is a significant transformation of the original structure, which was designed by British architect Sir Leslie Martin and opened in 1983. The new design integrates a modern aesthetic with the lush surroundings of the Gulbenkian Foundation’s 18-acre campus, which is characterized by its brutalist architecture and natural landscape.
The centerpiece of the redesign is the sweeping timber canopy, which serves as a hybrid indoor-outdoor space. This feature not only improves accessibility but also invites visitors to engage with the surrounding gardens. Kuma’s vision emphasizes a harmonious relationship between architecture and nature, encouraging a slower pace for visitors to appreciate the space.
Expanding Exhibition Space
The redesign includes an expansion of the exhibition areas, providing an additional 900 square meters for displaying art. The CAM now features several new spaces, including:
- Collection Gallery: Showcasing a vast array of artworks.
- Open Storage: A dynamic exhibition space that will regularly change its displays.
- Drawing Room: Dedicated to drawings and sketches.
- Sound Room: A unique space for audio-visual installations.
- Engawa Space: A renovated area that reflects the concept of the Engawa, enhancing the connection to the garden.
A Garden of Art
The new public garden, designed by Vladimir Djurovic, complements the architectural redesign by creating a dense urban forest that harmonizes with the existing flora. This garden features calming elements such as:
- A round pond
- Weathered steel benches
These features enhance the cultural experience offered by the CAM, allowing visitors to immerse themselves in nature while enjoying art.
Engineering Marvel
The engineering behind the canopy was a significant challenge, requiring innovative solutions to create a structure that appears to float. The canopy is supported by two rows of slender, V-shaped columns, which stabilize the roof while allowing for flexibility and movement. This design not only meets structural requirements but also contributes to the aesthetic appeal of the center.
Florian Foerster, Associate Director at Buro Happold, emphasized the importance of simplicity in the design process, stating that the goal was to achieve a slender, minimal structure that enhances the dialogue between the museum and its landscaped surroundings.
A Cultural Hub
The Centro de Arte Moderna Gulbenkian is now more than just an art center; it is a multidisciplinary community space that offers:
- Accessible ticket prices
- A new live arts program
- Year-round public gardens
- A restaurant, A Mesa do CAM, and a shop
With its innovative design and expanded facilities, the CAM is poised to become a vibrant cultural hub in Lisbon, inviting both locals and tourists to explore the rich world of modern and contemporary Portuguese art.

